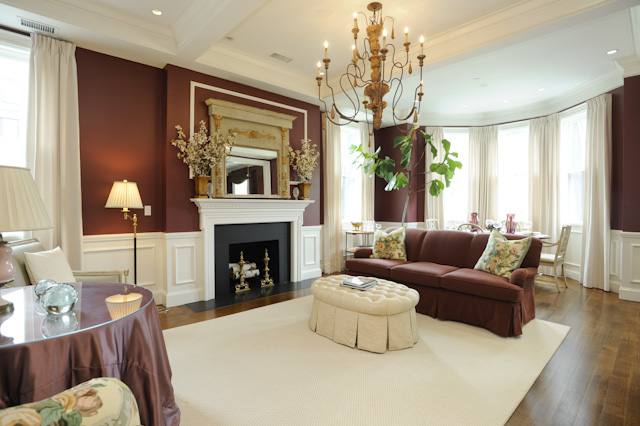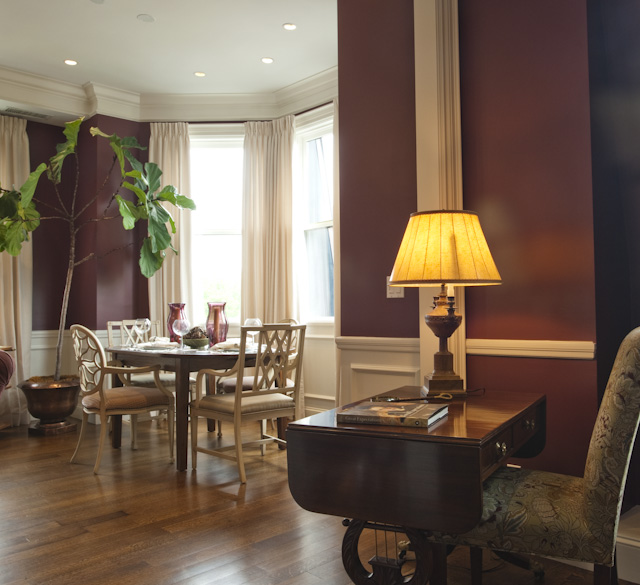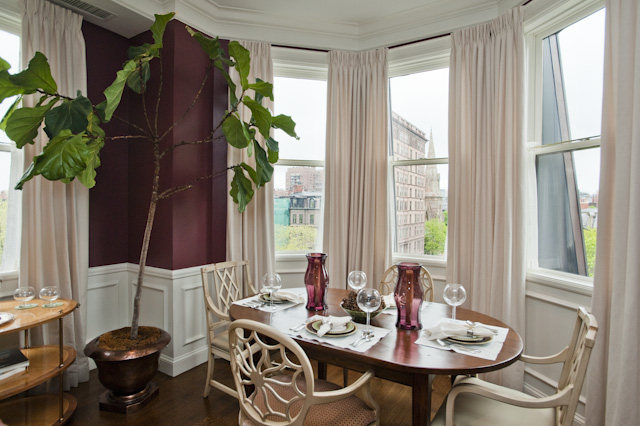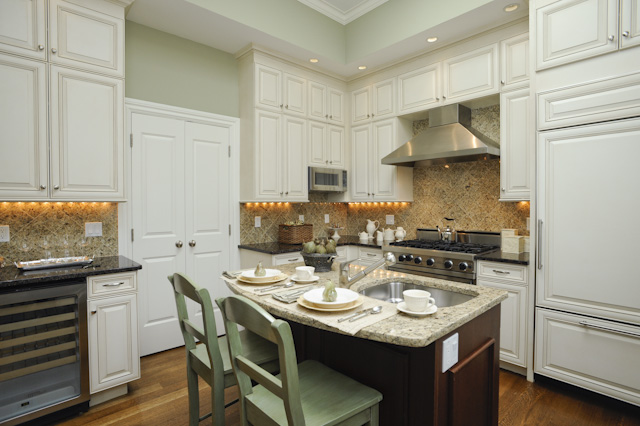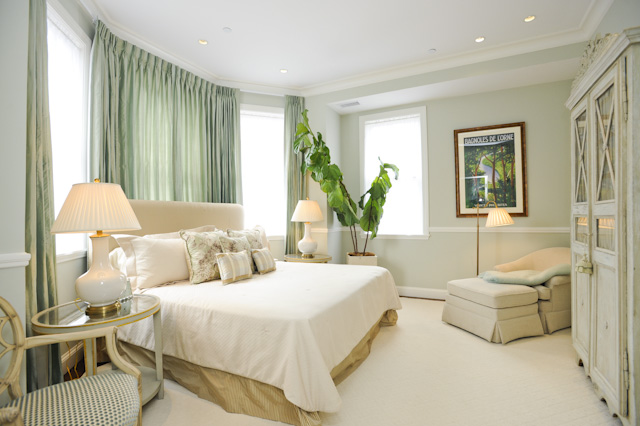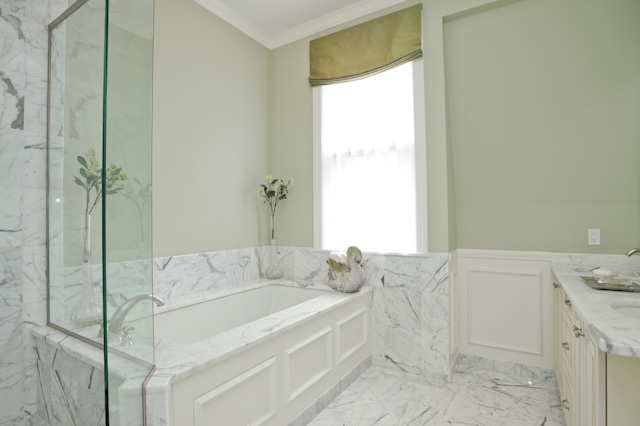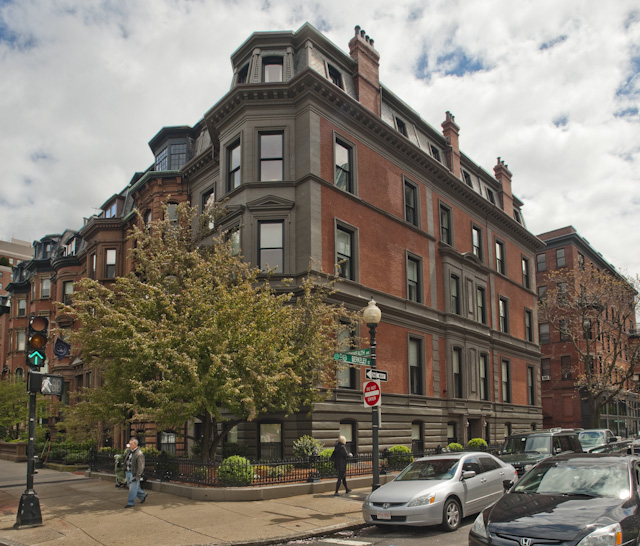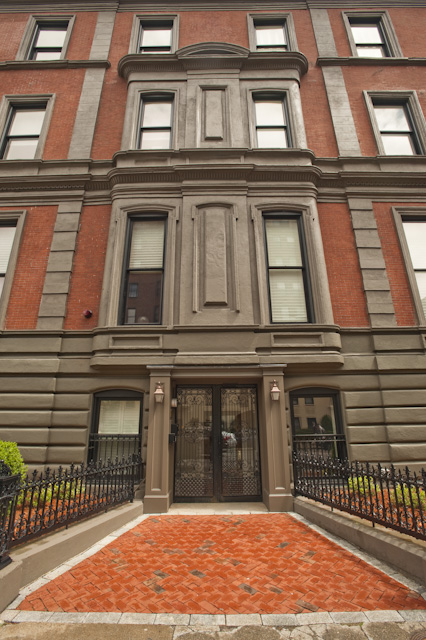Stonegate’s redevelopment of the mansion 48 Commonwealth Avenue in the Back Bay provided homeowners with a unique opportunity to live at the first block of Commonwealth Avenue, often known as the “Gold Coast of New England”.
Built in 1864 and designed in the Parisian style of the 19th Century, this gracious corner building holds a prominent presence in Downtown Boston. With over 2,000 square feet per floor, each space commands spectacular views of Berkeley Street and the beautifully landscaped Commonwealth Avenue Mall.
Located just one block from the Boston Public Library, 48 Commonwealth Avenue offers unusually large floor-through homes with three exposures, ensuring that you won’t miss a single spectacular view of the city.
Renovated in 2007, Stonegate worked with established architects Ahern-Schopfer & Associates to design grand living spaces, master suites, formal dining areas, gourmet kitchens while still keeping its traditional Back Bay style.
Garage parking, an exclusive penthouse roof deck, high ceilings, direct elevator access and meticulous details make this building an exceptional offering.

